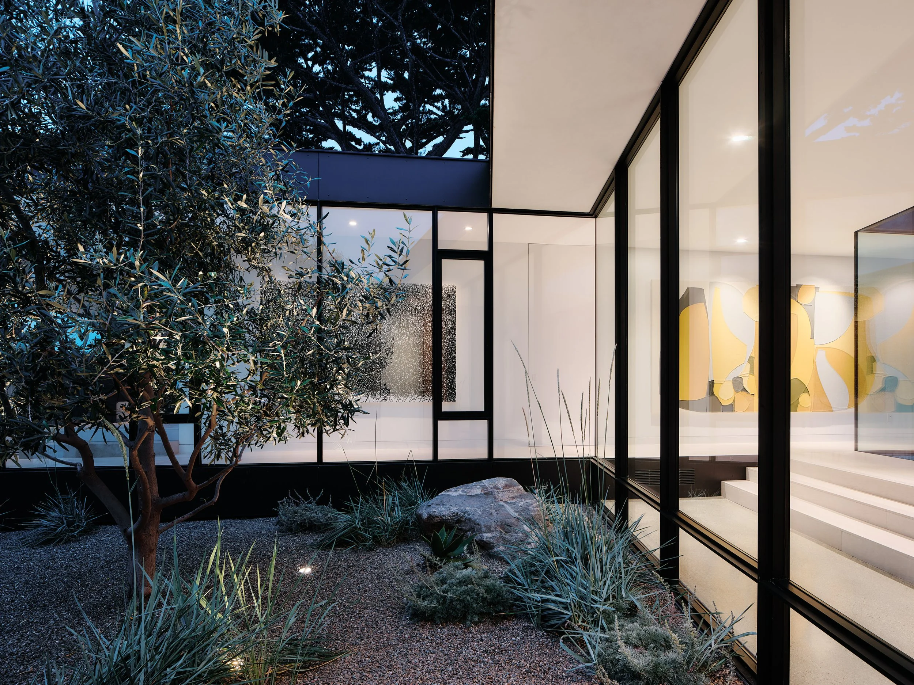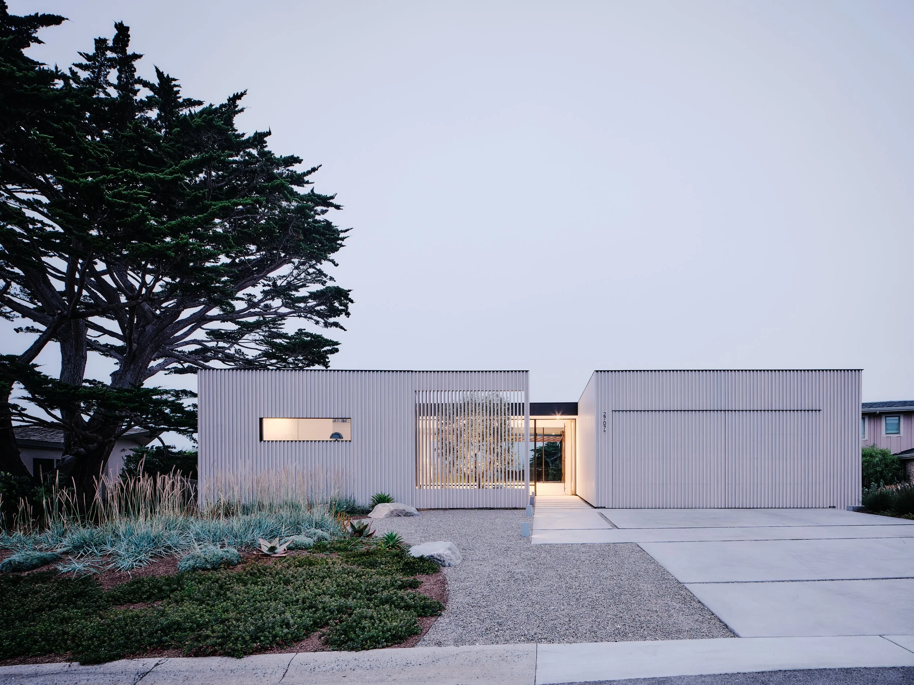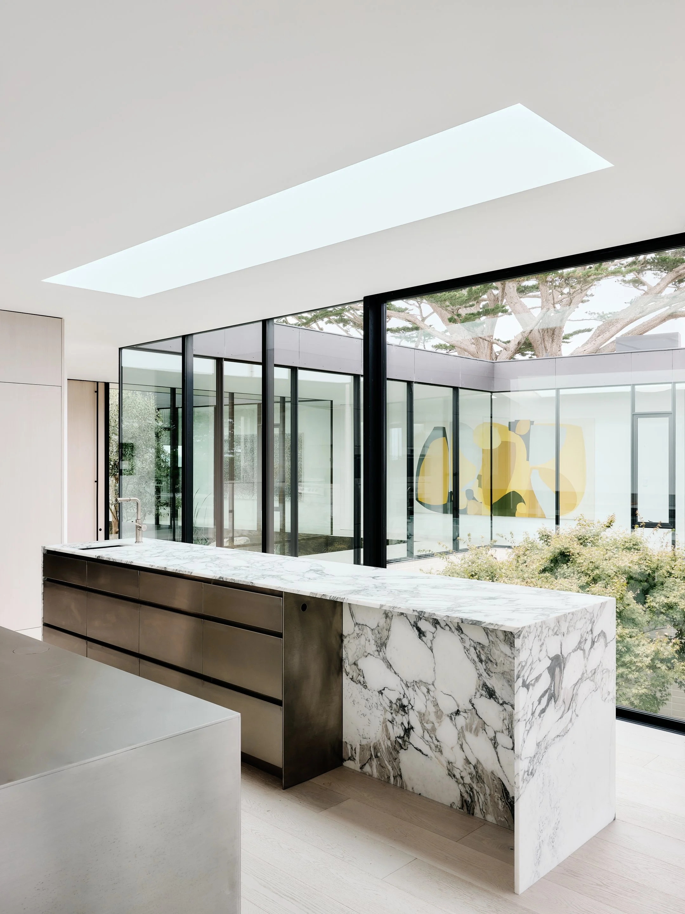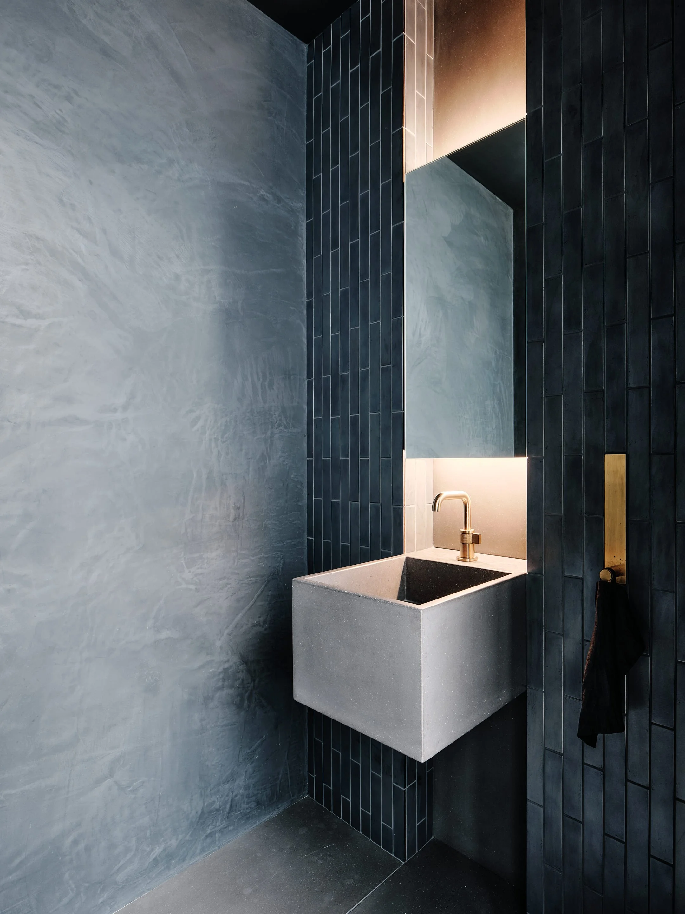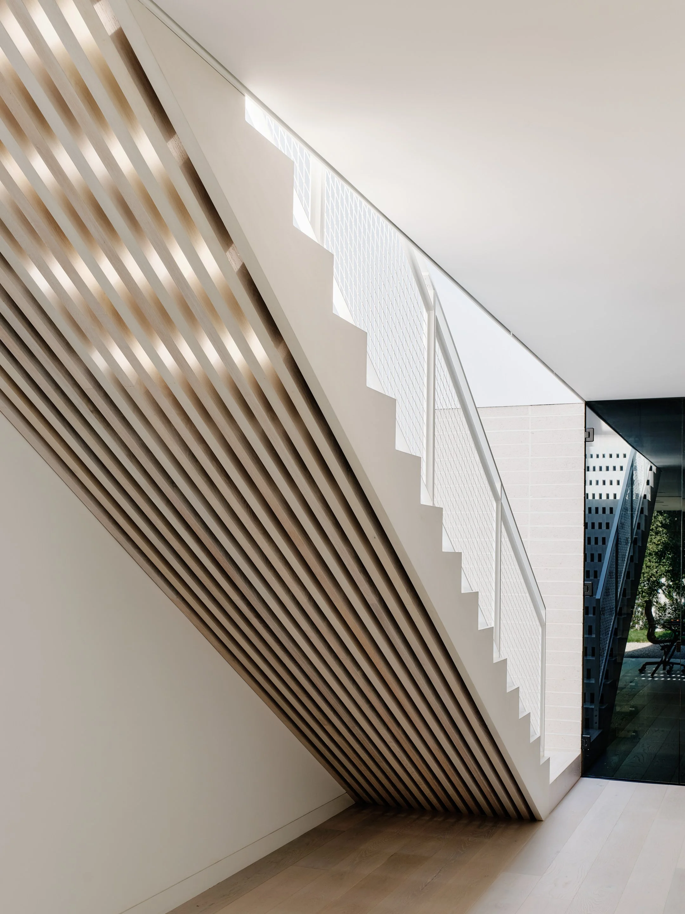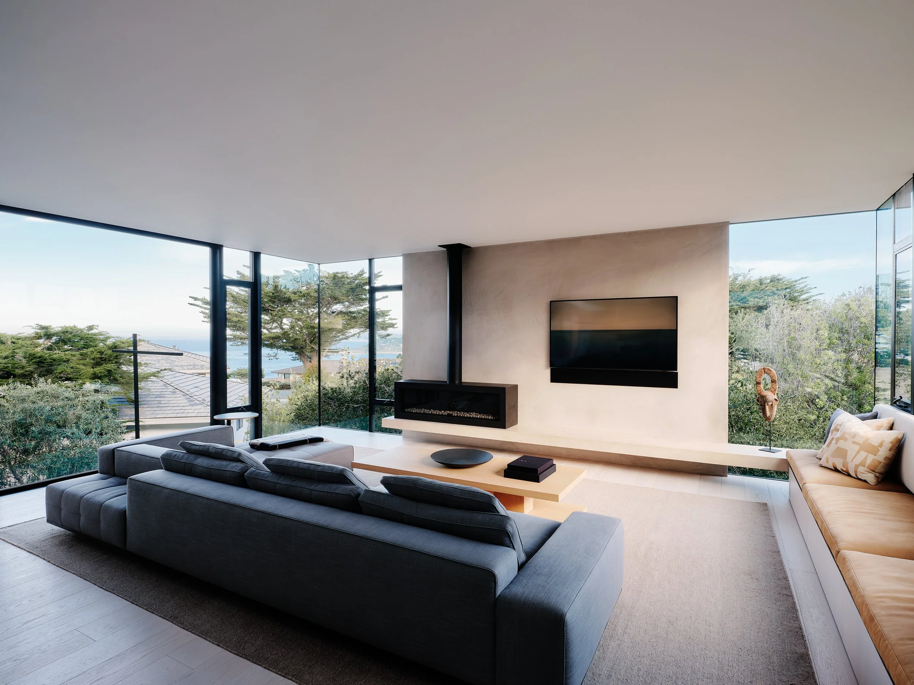Carmel
Upon first glance, this Carmel home resembles a simple single-story box. The cedar-clad exterior facade is subtly accentuated by vertical glazing strips while the home’s entryway transitions through a tranquil interior courtyard.
Once inside, the house diverges into a series of open and connecting upper and lower wings that mimic the lot’s angles—optimizing seaside views as well as spatial separation. Bridging elements connect these sections, unifying private and communal areas and enhancing the indoor-outdoor living experience throughout.
Interior courtyards are defined by floor-to-ceiling glass and white concrete block walls that in concert capture the interplay of light and shadow. The minimal aesthetic extends to the landscape, leveraging the native environment while introducing elements found within its contextual surroundings.
